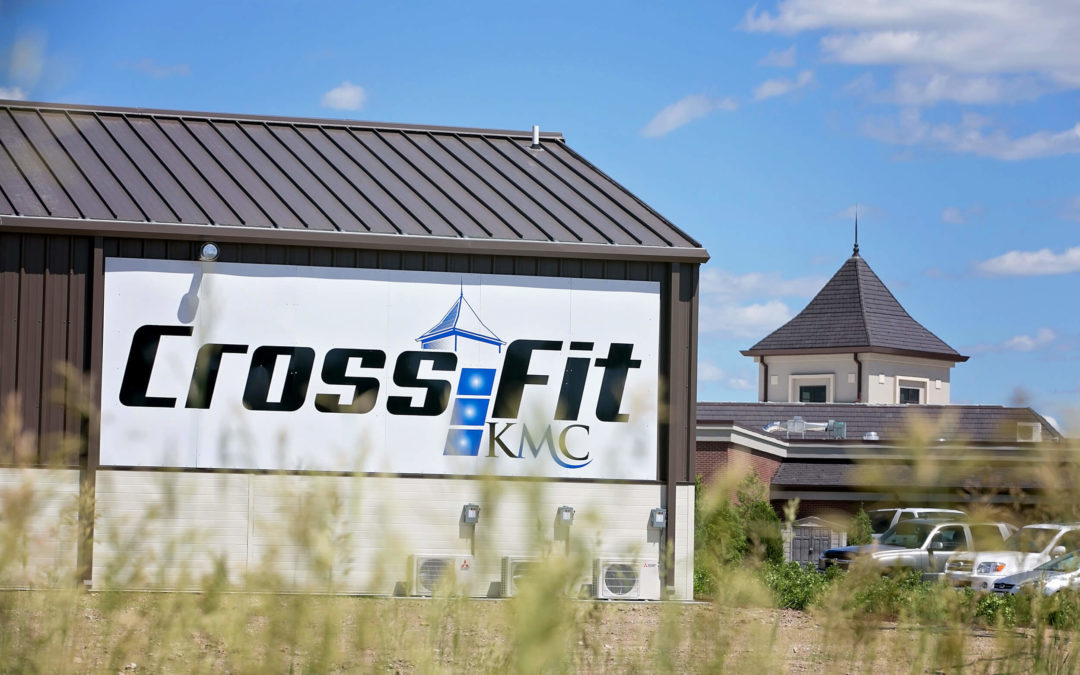
by Jake | Feb 24, 2023
CrossFit KMC Client Kirby Medical Center Location Monticello, IL Project Cost $860K Size 3,000 sq. ft. Architect RATIO Architects Petry Kuhne performed design-build services in constructing this new CrossFit Facility for Kirby Medical Center. Combining the...
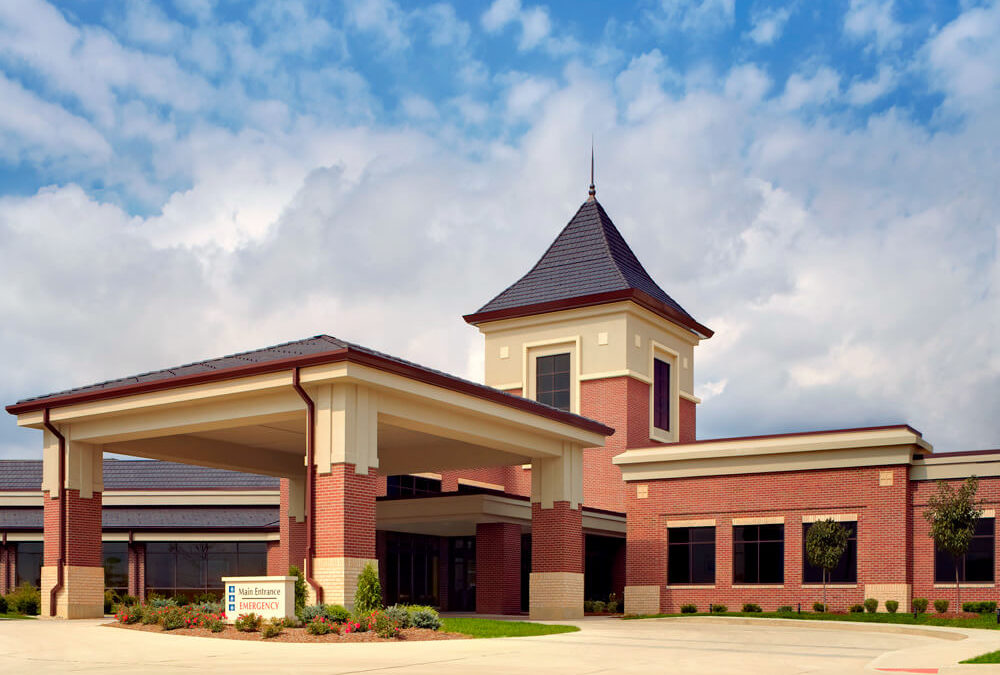
by Jake | Feb 24, 2023
Kirby Medical Center Client Kirby Medical Center Location Monticello, IL Project Cost $7.4M Size 32,000 sq. ft. Architect ESA Architects As Kirby Medical Center continues to experience success, the need for expansion became a reality. Petry Kuhne Company has...
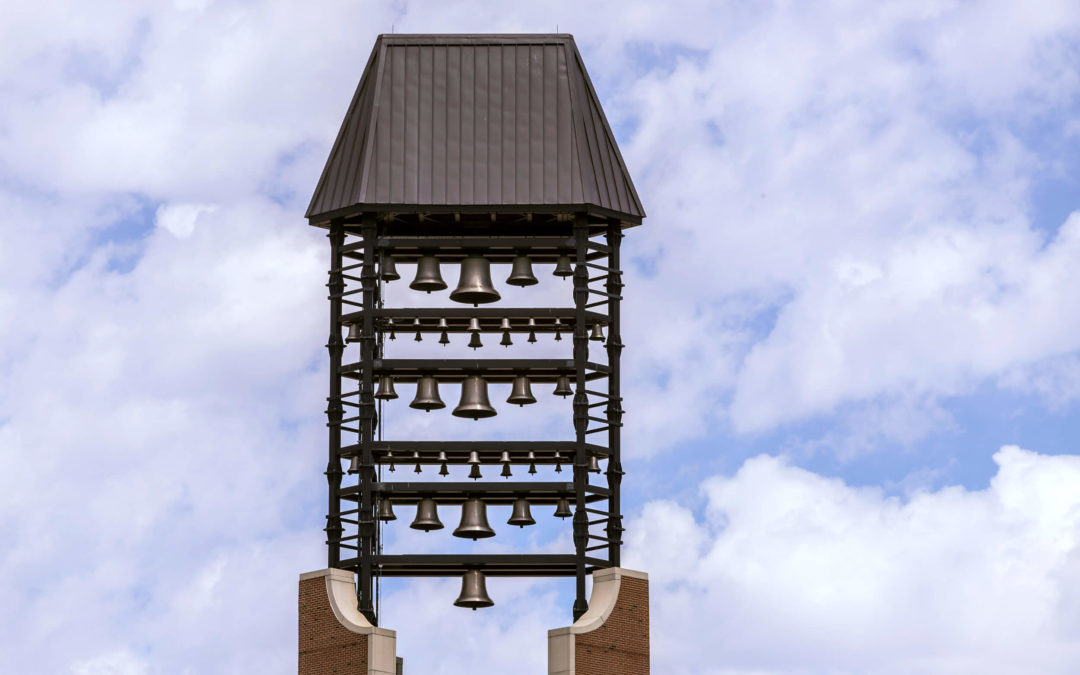
by Jake | Feb 24, 2023
McFarland Carillon – UIUC Client University of Illinois at Urbana-Champaign Location Urbana, IL Architect Fred Guyton of Peckham, Guyton, Albers & Viets Petry Kuhne steel erection team (Central Illinois Erectors) erected this iconic landmark on the...
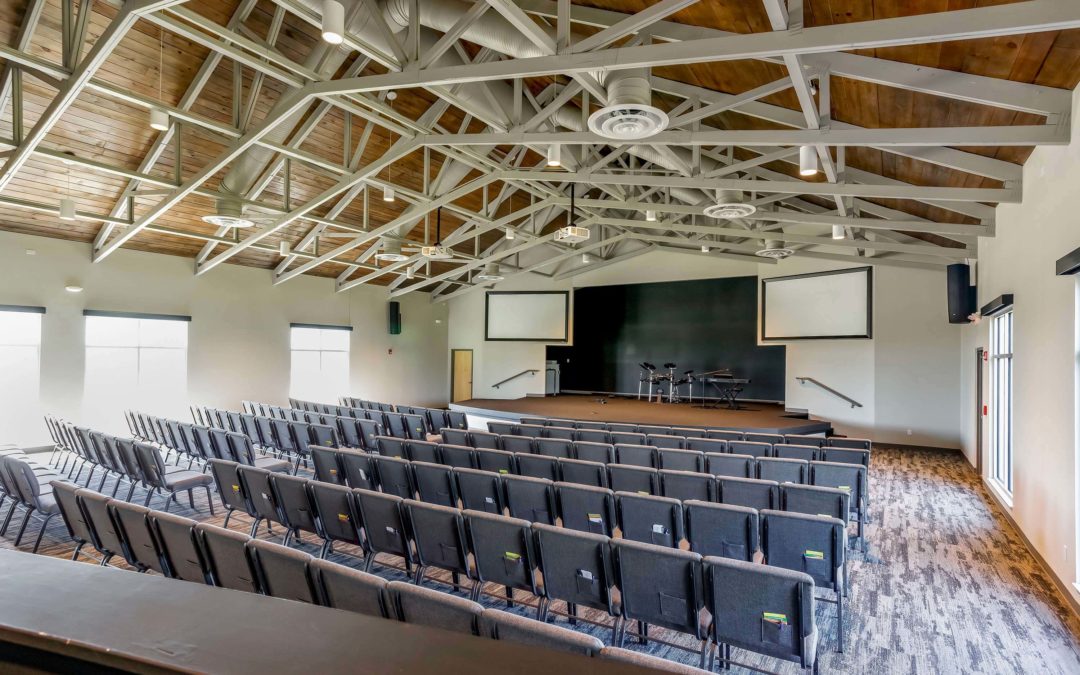
by Jake | Feb 24, 2023
Cornerstone Church Client Cornerstone Church Location Building Location Project Cost $1.7M Size 10,000 sq. ft. Architect WildeDesign Architects To accommodate growth and plans for future expansion, the Cornerstone Baptist Church selected Petry Kuhne Company to...
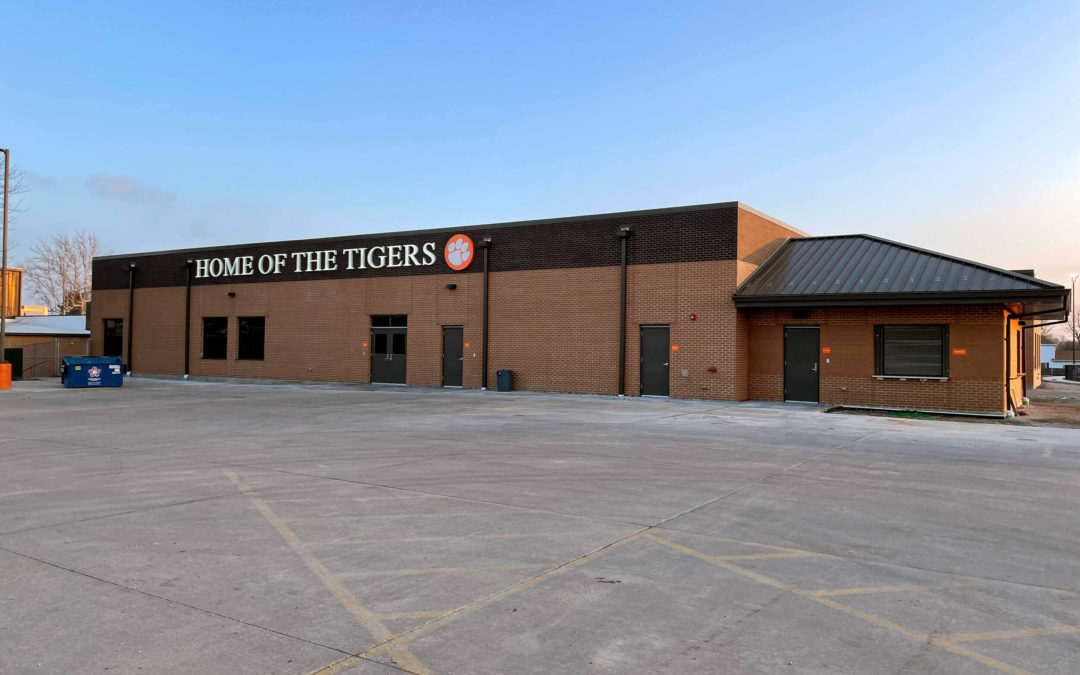
by Jake | Feb 24, 2023
Westville High School Athletic Facility Client Westville Community School District #2 Location Westville, IL Project Cost $3.8M Size 15,000 sq. ft. Architect Upchurch Architects The Westville High School Athletics Program is positioned well for the future with...






