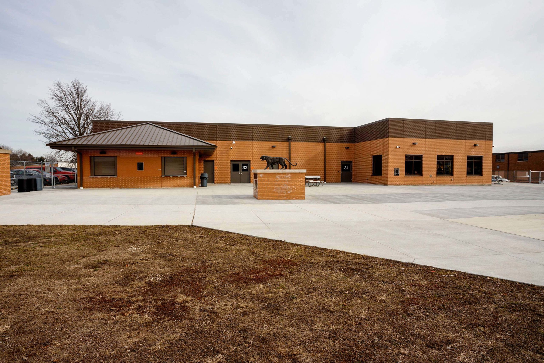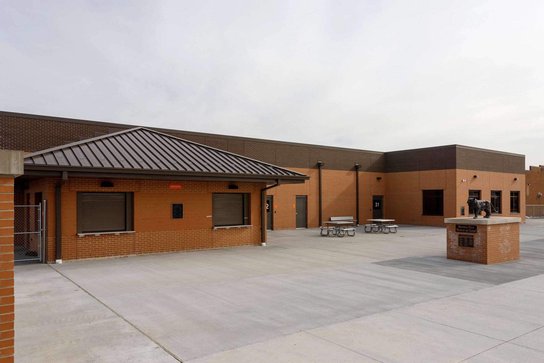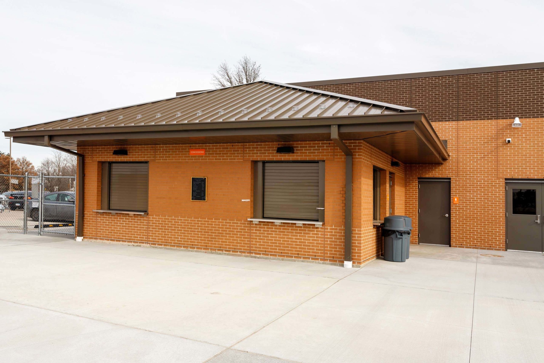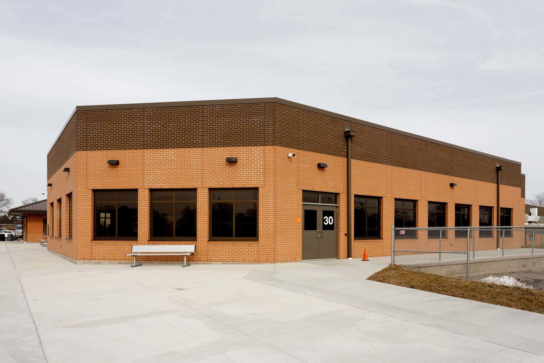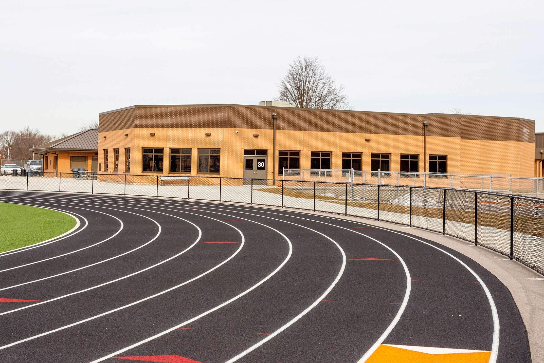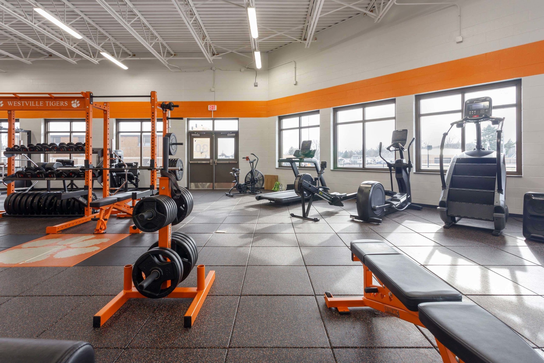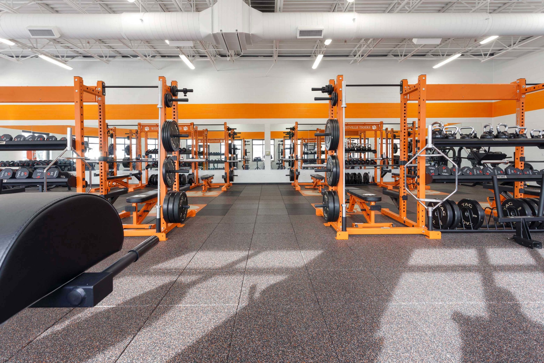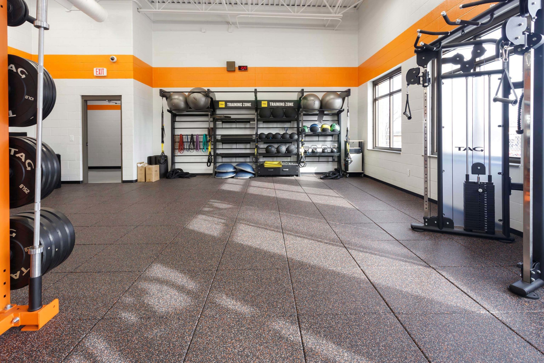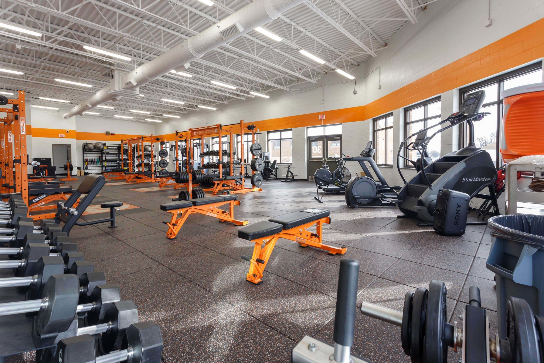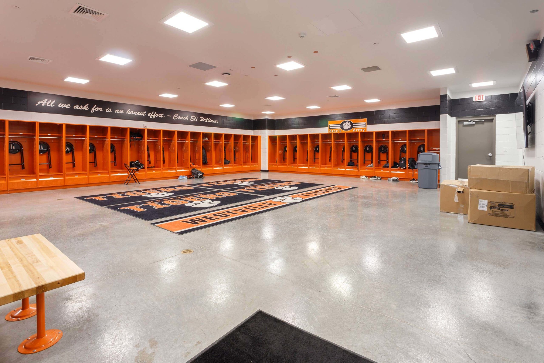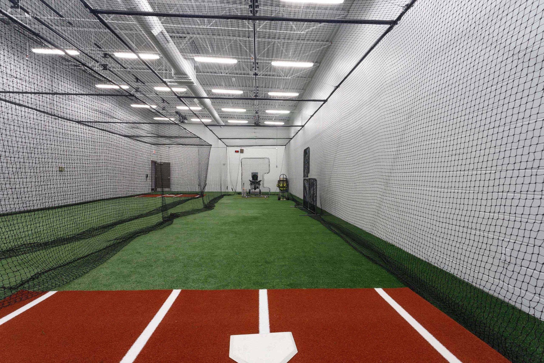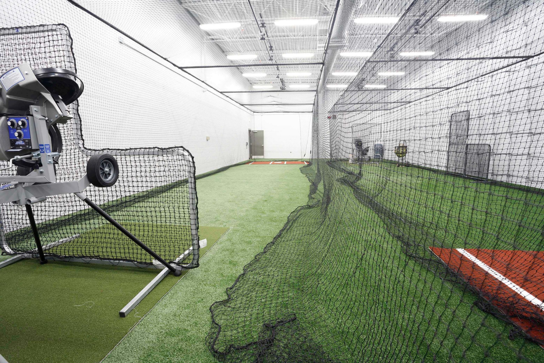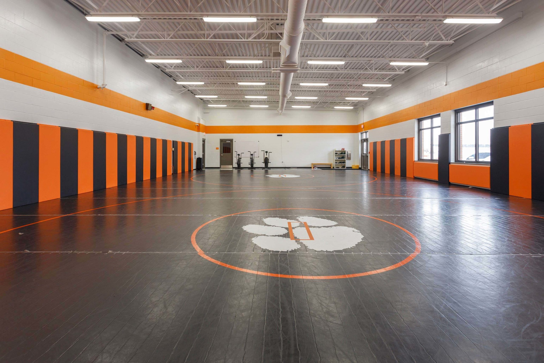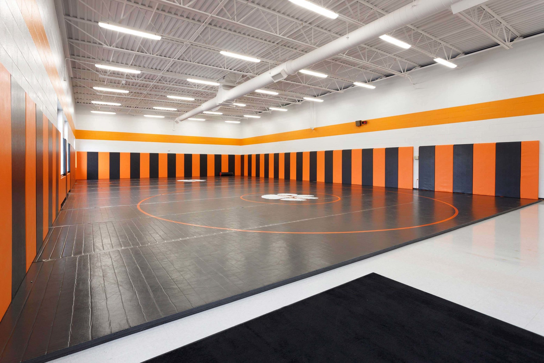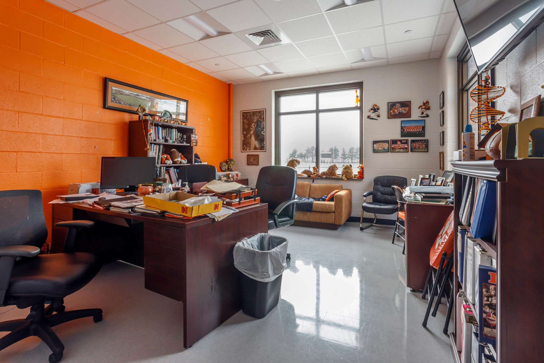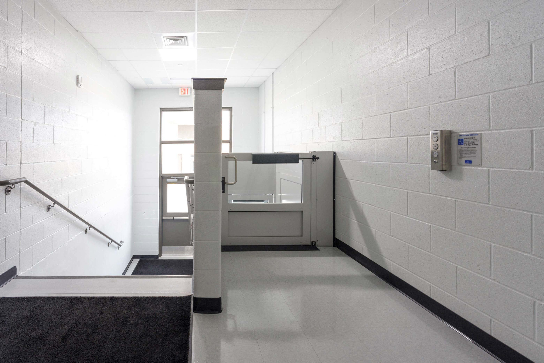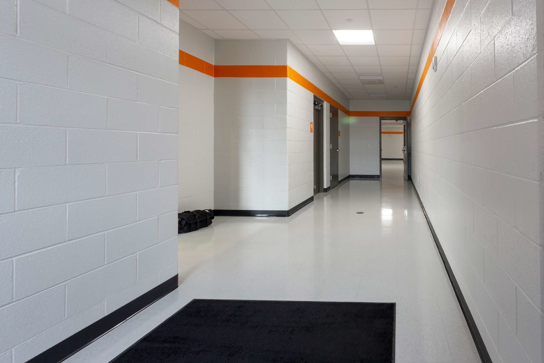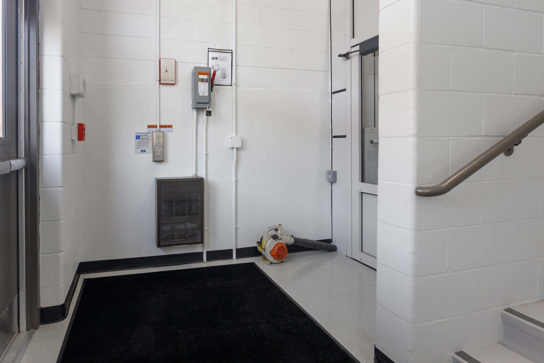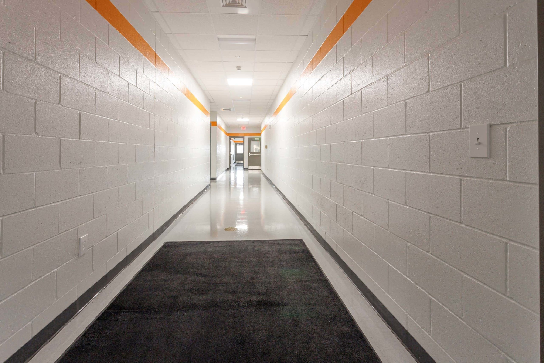Client
Westville Community School District #2
Location
Westville, IL
Project Cost
$3.8M
Size
15,000 sq. ft.
Architect
Upchurch Architects
The Westville High School Athletics Program is positioned well for the future with the addition of this great new facility.
Petry Kuhne partnered with Upchurch Architects and the Westville School District to create this new amazing athletic complex. The new building features new wrestling spaces, new locker rooms, new restroom facilities, concessions, baseball batting cages, weight rooms, track and field spaces, and football training areas, and more!
The facility coincides nicely with a new football stadium facility which was also constructed side-by-side this project. The fieldhouse facility has an amazing view of the football field and a new courtyard between the two facilities creates a strong connection between the buildings for both practice and the main event, Friday night lights!

