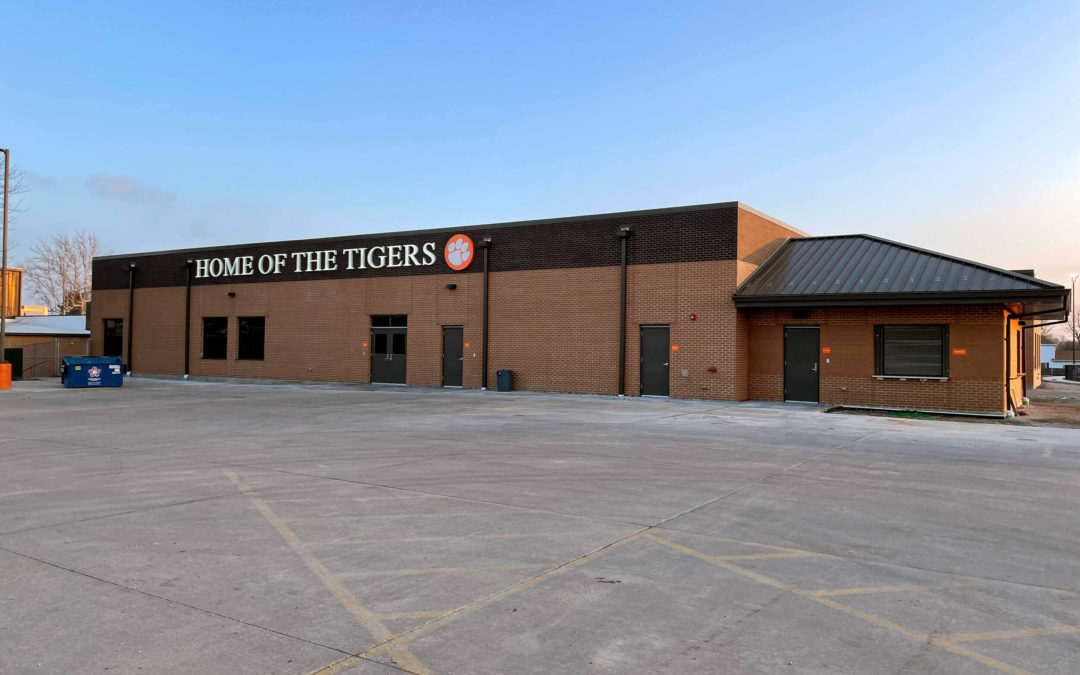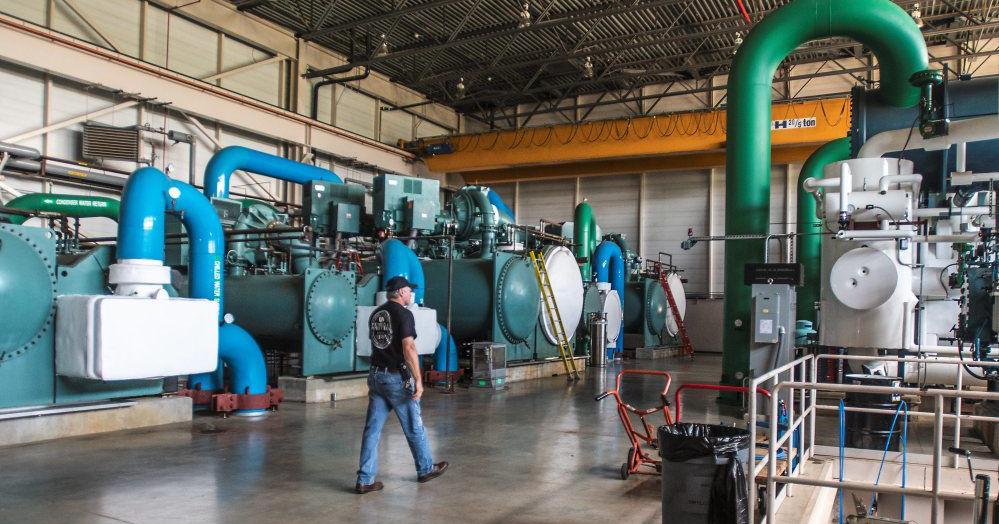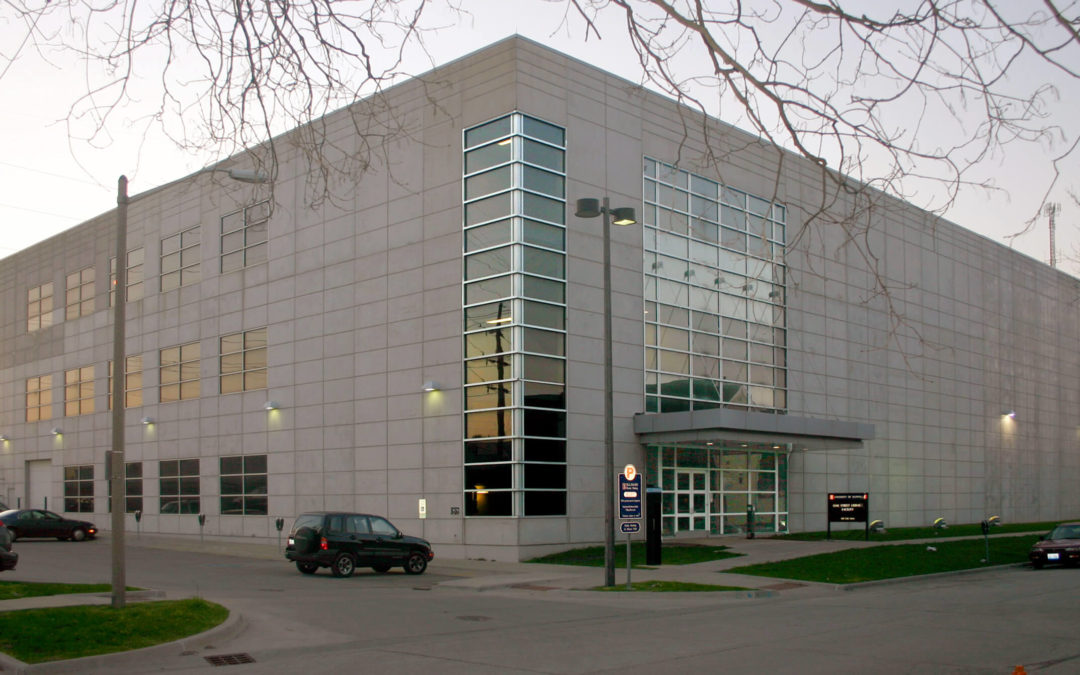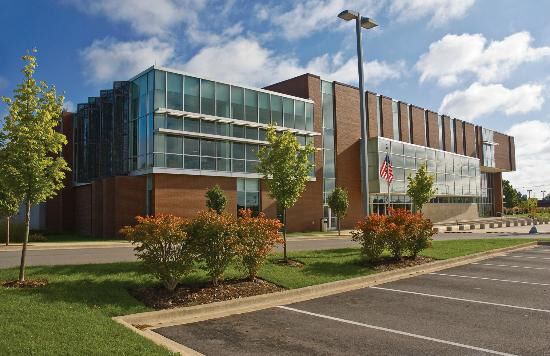
by Jake | Feb 24, 2023
Westville High School Athletic Facility Client Westville Community School District #2 Location Westville, IL Project Cost $3.8M Size 15,000 sq. ft. Architect Upchurch Architects The Westville High School Athletics Program is positioned well for the future with...

by Jake | Feb 23, 2023
Veterinary Teaching Hospital – UIUC Client University of Illinois at Urbana-Champaign Location Champaign, IL Project Cost $5.4M Size 20,000 sq. ft. Architect TKB Architecture & Design Renovation of the existing Small Animal Surgery and Critical Care...

by Jake | Jan 9, 2023
Abbott Power Plant – UIUC Client University of Illinois at Urbana-Champaign Location Champaign, IL Petry Kuhne in conjunction with its subsidiary Central Illinois Erectors has the unique ability to provide turn-key solutions for Industrial Construction...

by Jake | Oct 10, 2022
Oak Street Library Facility Client University of Illinois at Urbana-Champaign Location Champaign, IL Project Cost $8.7M Size 65,000 sq. ft. Architect Architectural Spectrum As the high-density storage unit for the University Library, Oak Street Library has the...

by Jake | Feb 24, 2022
Champaign Public Library Client City of Champaign Location Champaign, IL Project Cost $22.8M Size 121,000 sq. ft. Architect Ross Barney Architects Petry Kuhne provided construction management services to oversee this 121,000 square foot, $22.8M Public Library...






