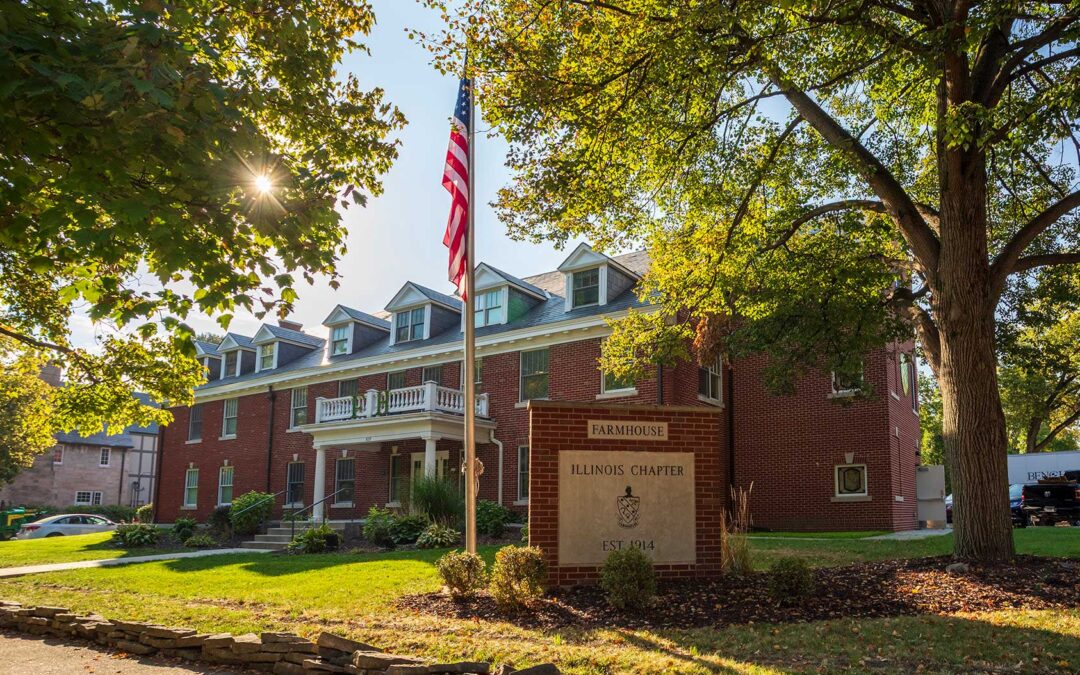
by Jake | Oct 6, 2025
Farmhouse Fraternity Renovations Client Farmhouse Alumni Association Location Urbana, IL Project Cost $4.4M Size 15,000 sq. ft. Architect Reifsteck, Wakefield, Fanning & Company Petry Kuhne partnered with Reifsteck, Wakefield, Fanning & Company in...
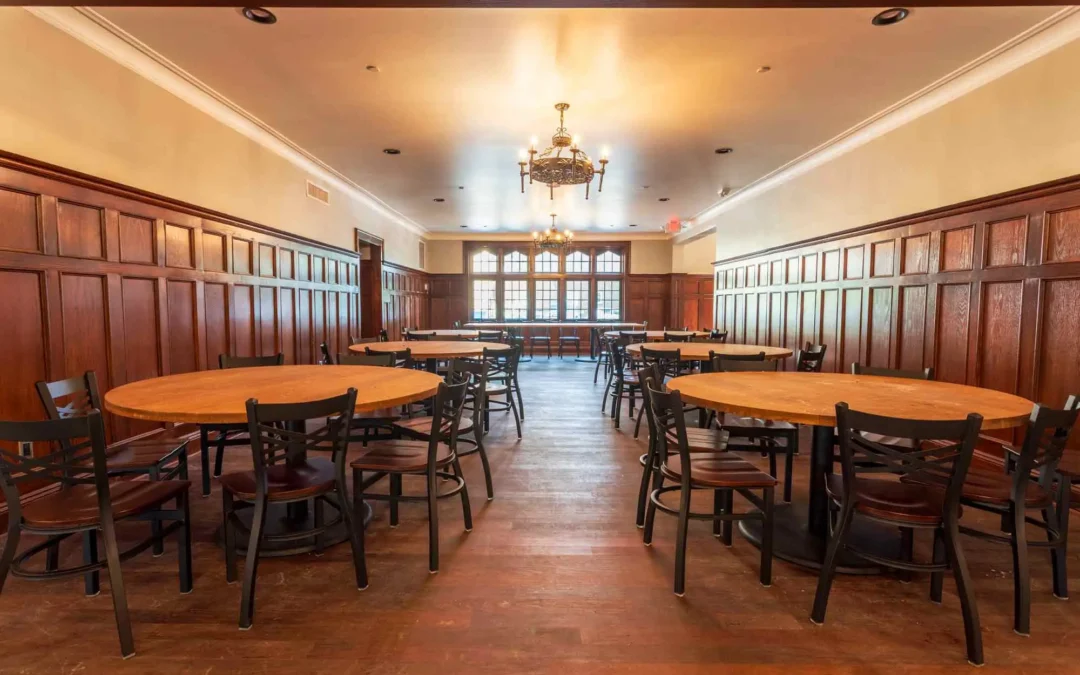
by Jake | Sep 30, 2025
Delta Upsilon Fraternity – UIUC Client Delta Upsilon Fraternity Location Champaign, IL Project Cost $3.6M Size 16,000 sq. ft. Architect Bleck & Bleck Architects Petry Kuhne proudly completed full interior renovations of this 4-story student housing facility...
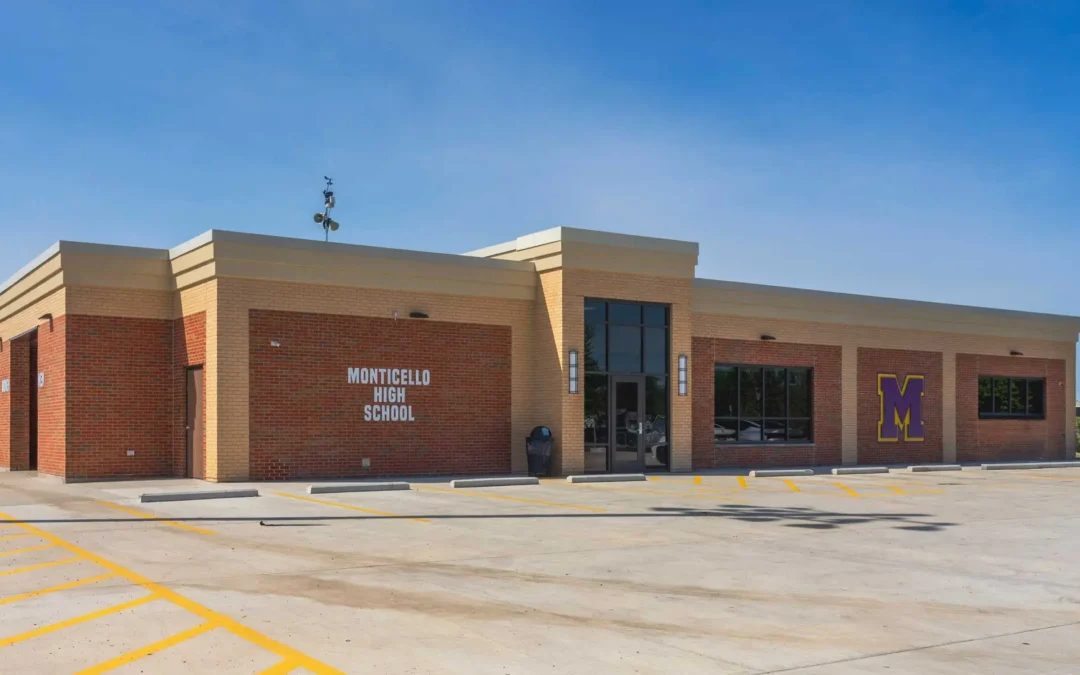
by Jake | May 7, 2025
Monticello Athletic Facility Client Monticello CUSD #25 Location Monticello, IL Project Cost $2.1M Size 5,850 sq. ft. Architect BLDD Architects Petry-Kuhne worked closely with BLDD Architects to create this new 5,000 square foot athletics facility to house a...
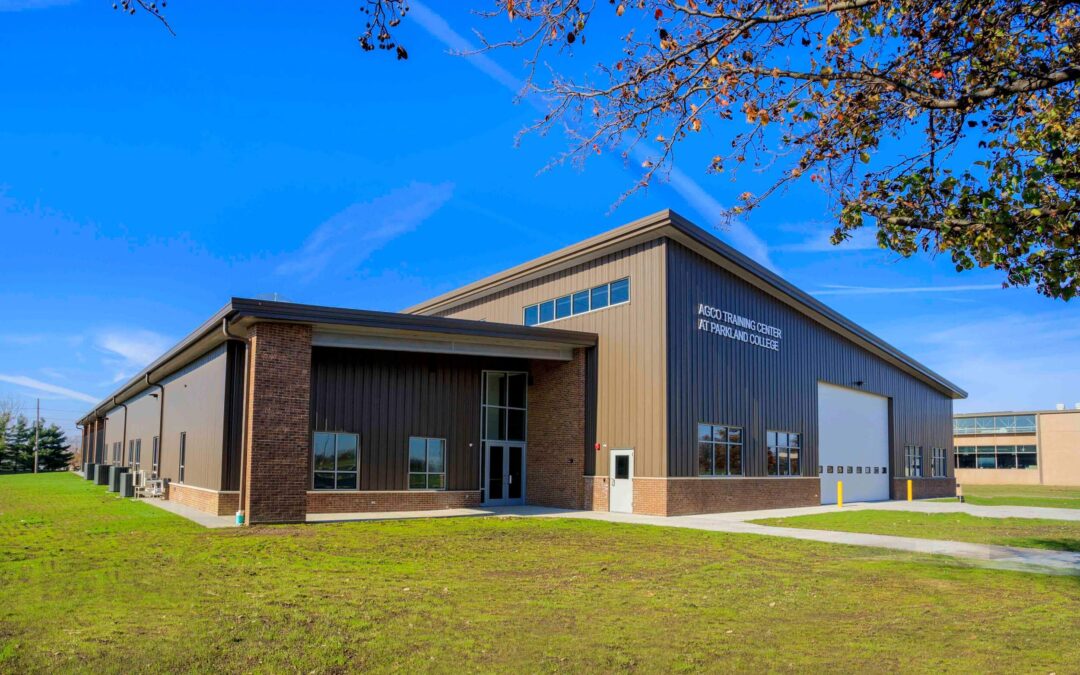
by Jake | Nov 26, 2024
Parkland College AGCO Facility Client Parkland College Location Champaign, IL Project Cost $5.7M Size 23,000 sq. ft. Architect IGW Architecture Petry Kuhne served as the General Contractor in constructing this 23,000 square foot facility at the main campus for...
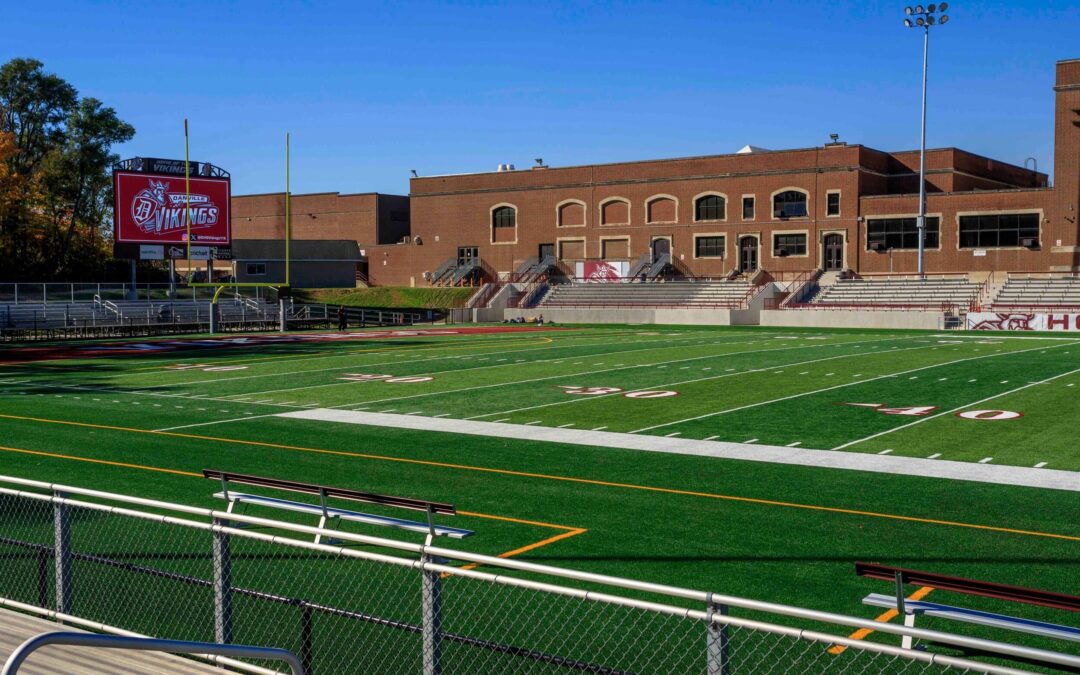
by Jake | Oct 23, 2024
Danville High School Football Stadium Client Danville School District 118 Location Danville, IL Project Cost $5.7M Architect Reifsteck Wakefield Fanning Petry Kuhne was privileged to be selected to construct this new football facility for Danville High School....






