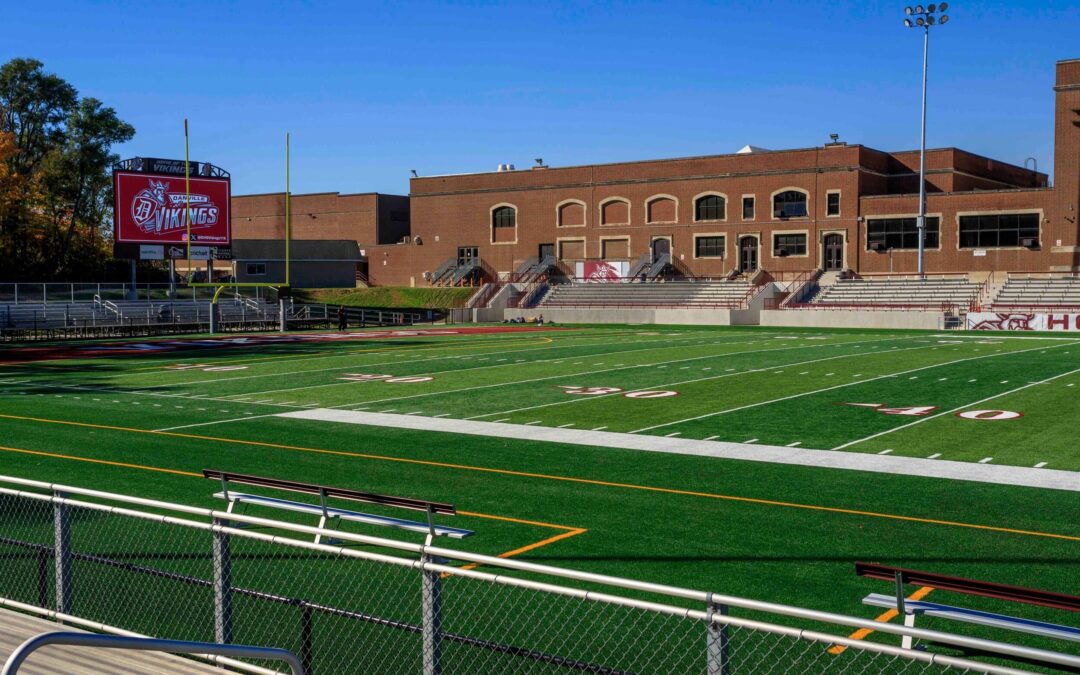
by Jake | Oct 23, 2024
Danville High School Football Stadium Client Danville School District 118 Location Danville, IL Project Cost $5.7M Architect Reifsteck Wakefield Fanning Petry Kuhne was privileged to be selected to construct this new football facility for Danville High School....
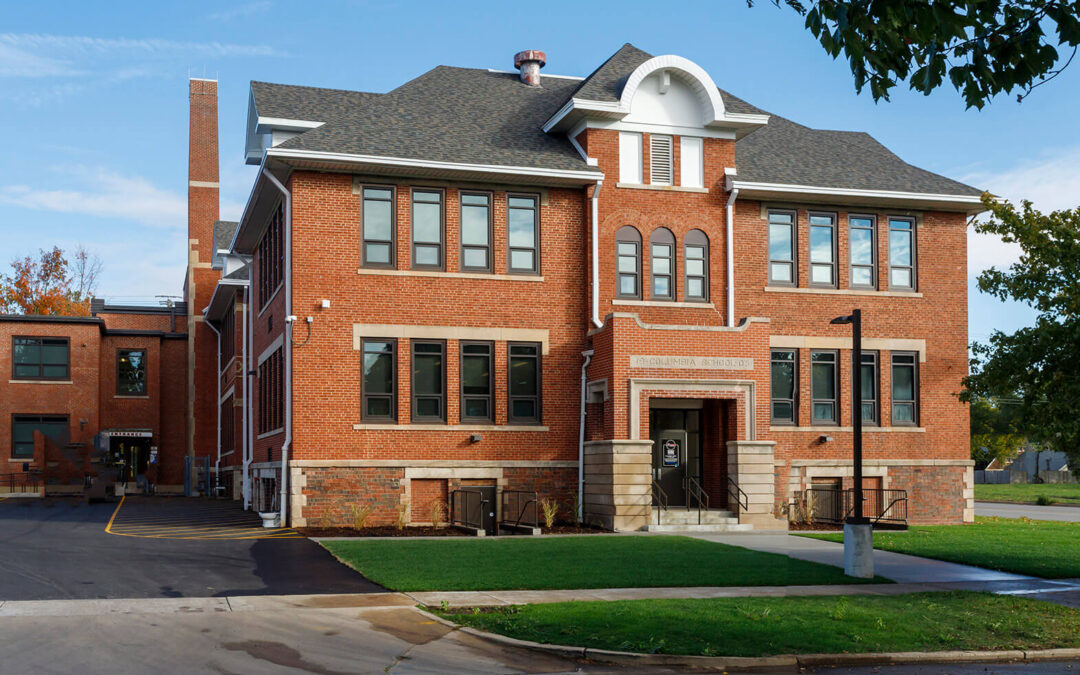
by Jake | Oct 17, 2024
Columbia Center Improvements Client Champaign Unit #4 Schools Location Champaign, IL Project Cost $10.1M Architect Reifsteck Wakefield Fanning Petry Kuhne was instrumental in this major renovation of Columbia Center, working to preserve the building’s...
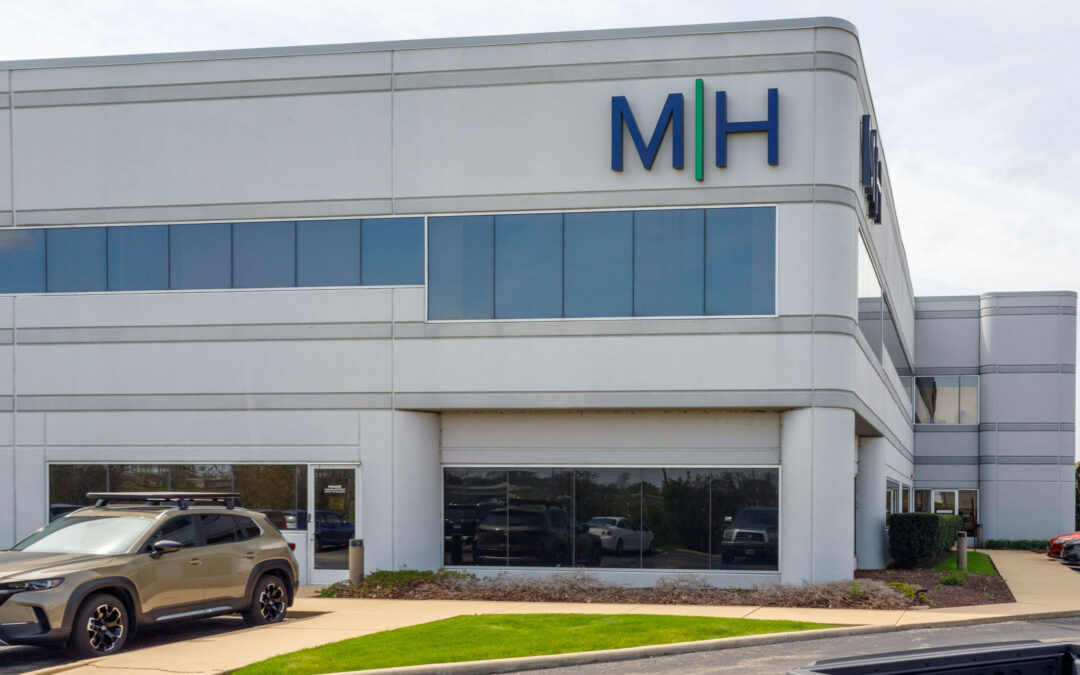
by Jake | Apr 23, 2024
Martin Hood Headquarters Client Martin Hood Location Champaign, IL Project Cost $435K Size 20,000 sq. ft. Architect Design Mavens Architecture, Inc. Petry-Kuhne partnered with Design Mavens Architecture to construct this amazing new space to serve as the new...
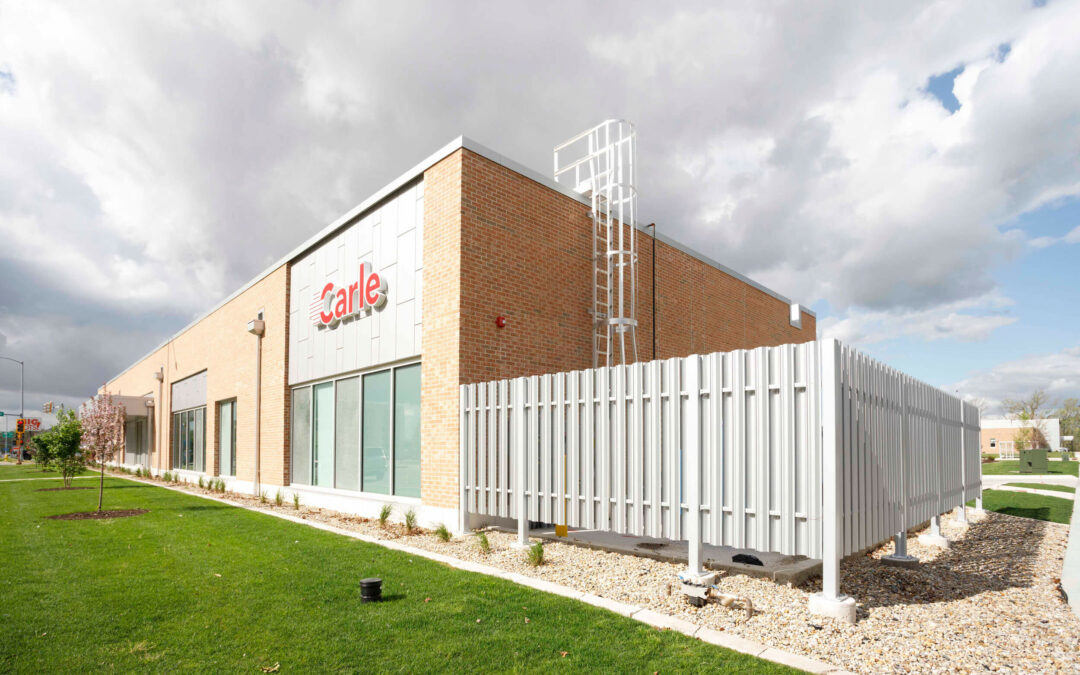
by Jake | Apr 23, 2024
CATR CMS & Sleep Lab & Retail Shell Building Client Carle Foundation Hospital Location Danville, IL Project Cost $6M Size 16,000 sq. ft. Architect Kahler Slater Petry Kuhne was selected to perform Design-Build Services for this 16,000 sq. ft. project...
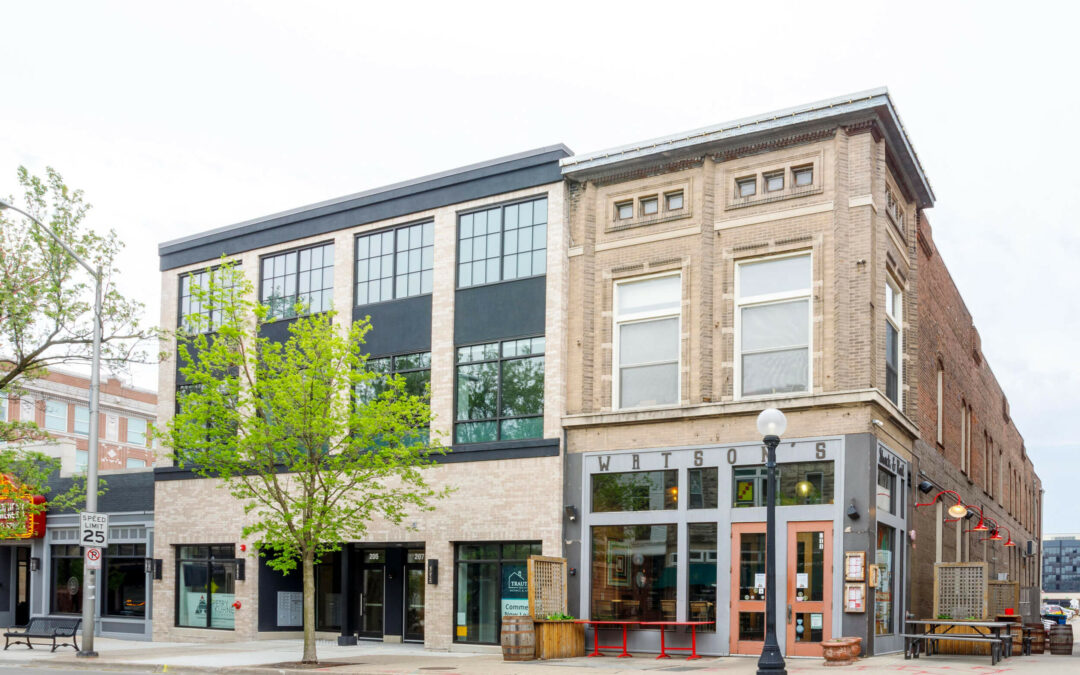
by Jake | Apr 22, 2024
Neil Street Apartments Client Hamilton Walkers Real Estate Holdings, LLC Location Champaign, IL Project Cost $3.4M Architect Farnsworth Group This project featured a complete interior gut and renovation of this historic downtown Champaign landmark. The 2nd...






