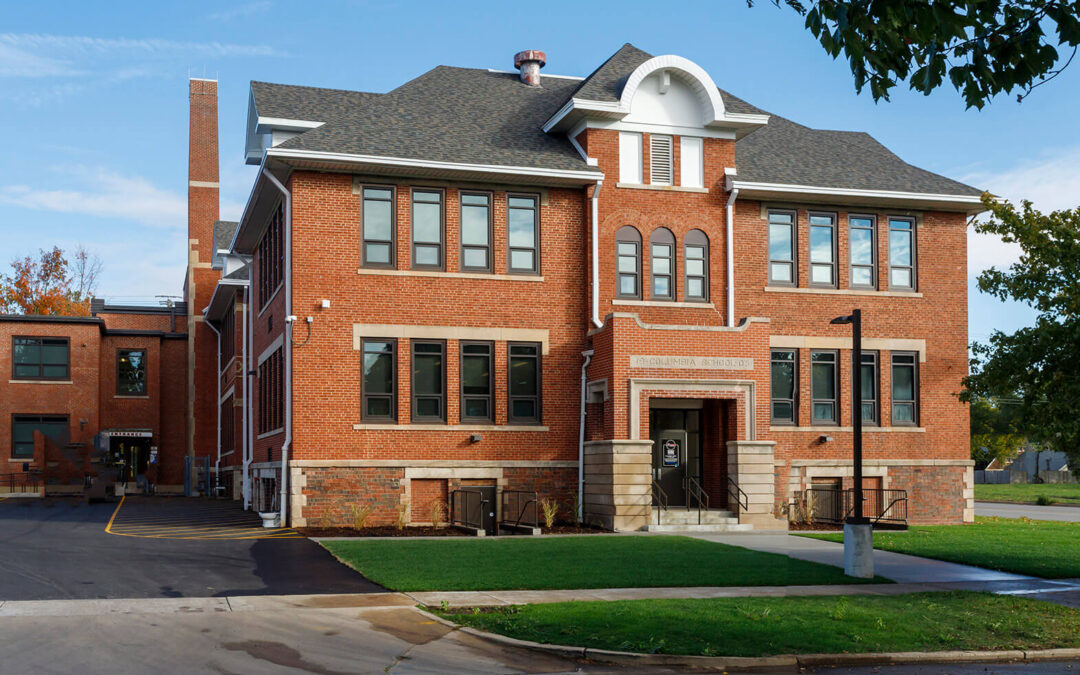
by Jake | Oct 17, 2024
Columbia Center Improvements Client Champaign Unit #4 Schools Location Champaign, IL Project Cost $10.1M Architect Reifsteck Wakefield Fanning Petry Kuhne was instrumental in this major renovation of Columbia Center, working to preserve the building’s...
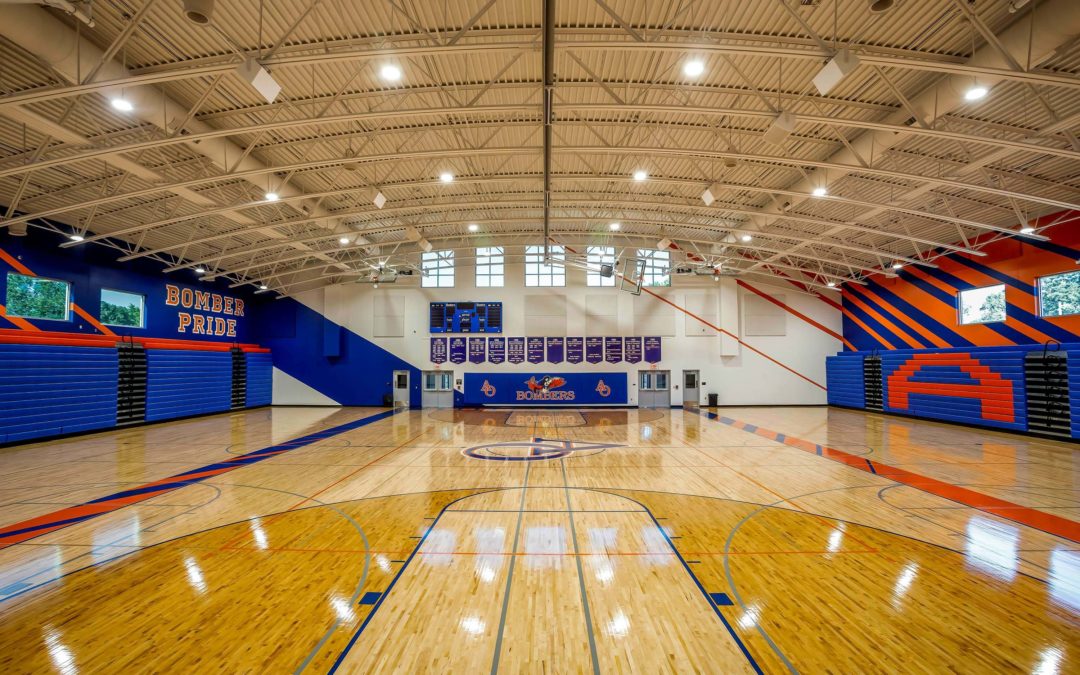
by Jake | Apr 14, 2023
Argenta-Oreana High School Gymnasium Client Argenta-Oreana CUSD #1 Location Argenta, IL Project Cost $4.4M Size 16,187 sq. ft. Architect BLDD Architects Petry Kuhne was privileged to deliver this amazing new gymnasium for Argenta-Oreana High School as partners...
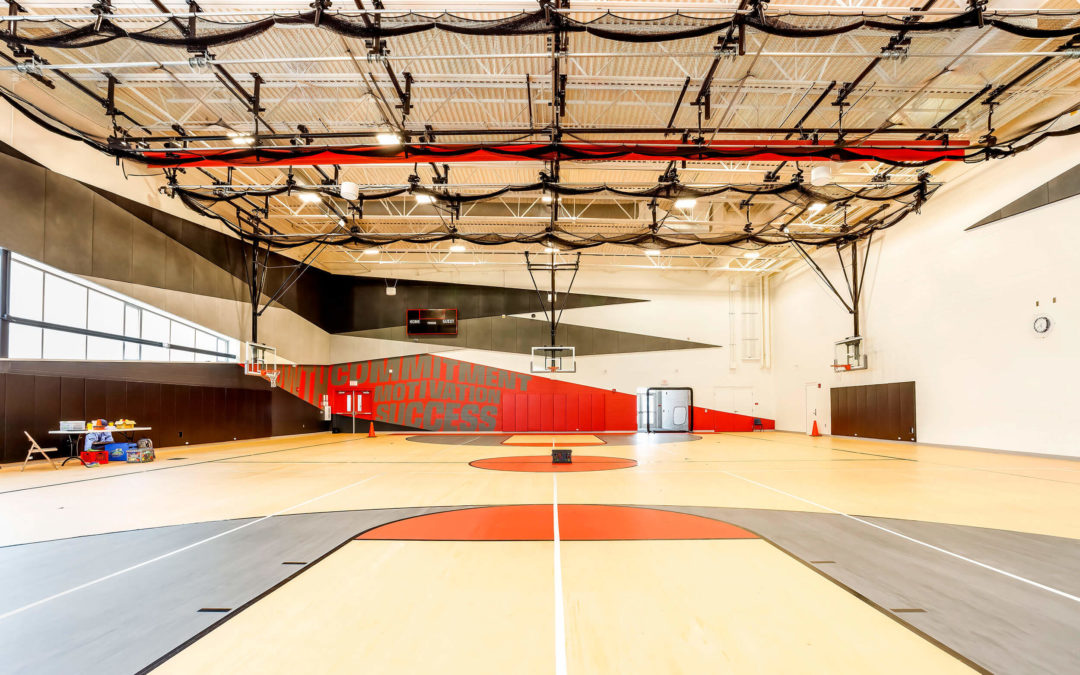
by Jake | Mar 14, 2023
GCMS CUSD #5 Client GCMS CUSD #5 Location Gibson City, IL Project Cost $5.5M Size 12,300 sq. ft. Architect BLDD Architects Petry Kuhne partnered with BLDD Architects and the GCMS School District to create this new facility as well as extensive renovations to...
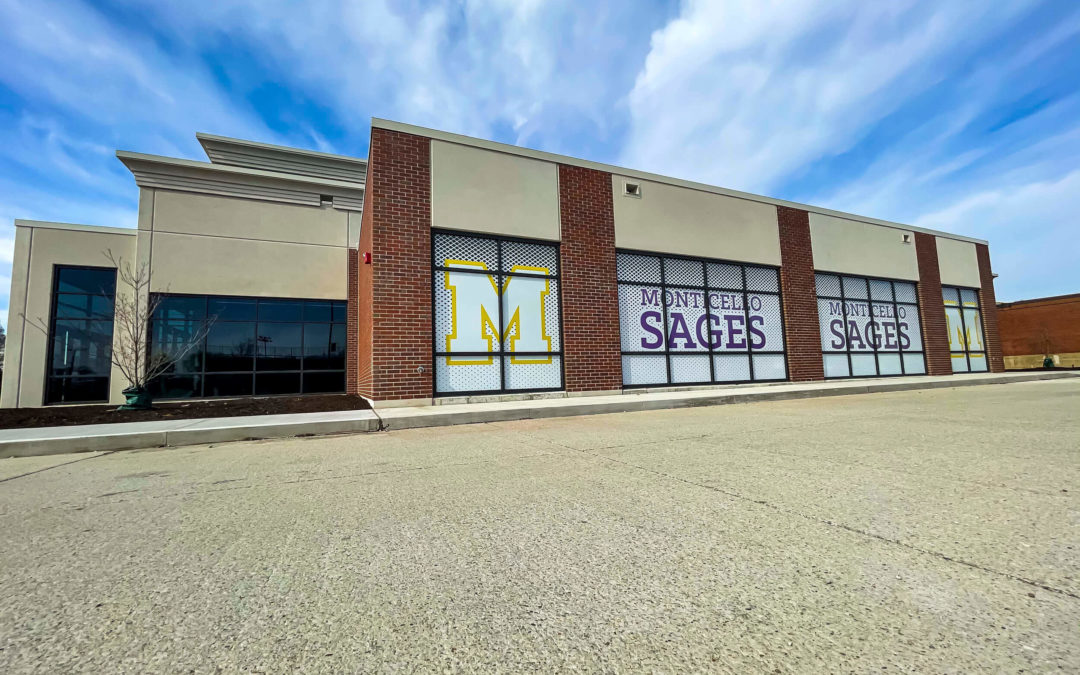
by Jake | Mar 8, 2023
Monticello CUSD #25 Client CUSD #25 Location Monticello, IL Project Cost $28M Size 32,700 sq. ft. Addition 29,200 sq. ft. Remodel Architect BLDD Architects After an out-pouring of support by the community, the Monticello School District CUSD #25, under the...
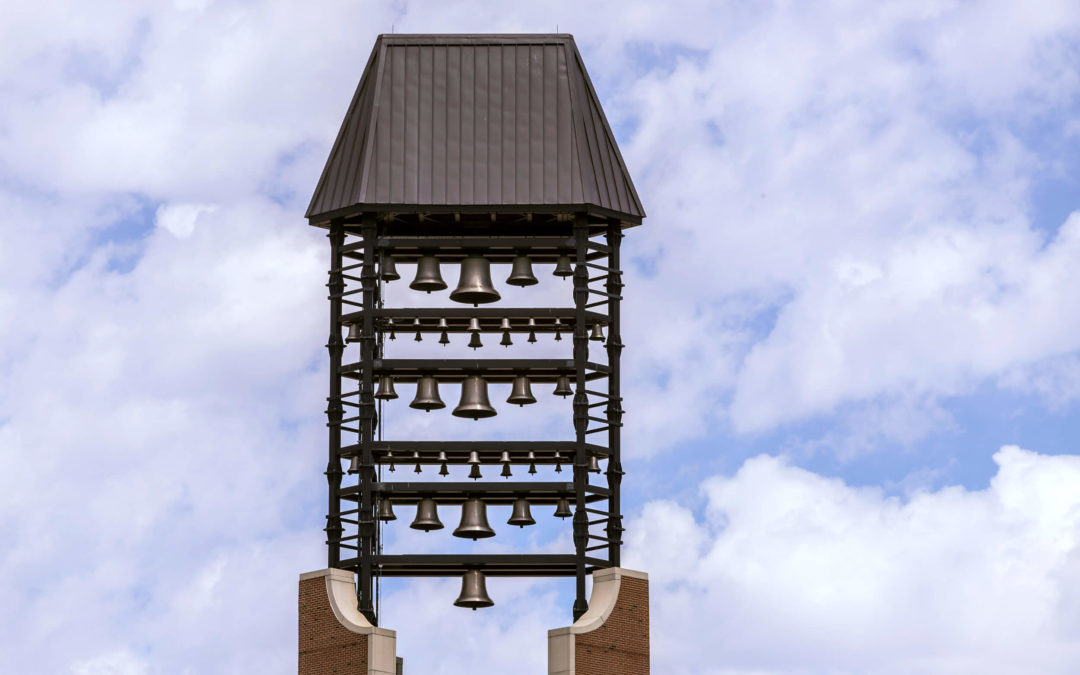
by Jake | Feb 24, 2023
McFarland Carillon – UIUC Client University of Illinois at Urbana-Champaign Location Urbana, IL Architect Fred Guyton of Peckham, Guyton, Albers & Viets Petry Kuhne steel erection team (Central Illinois Erectors) erected this iconic landmark on the...






