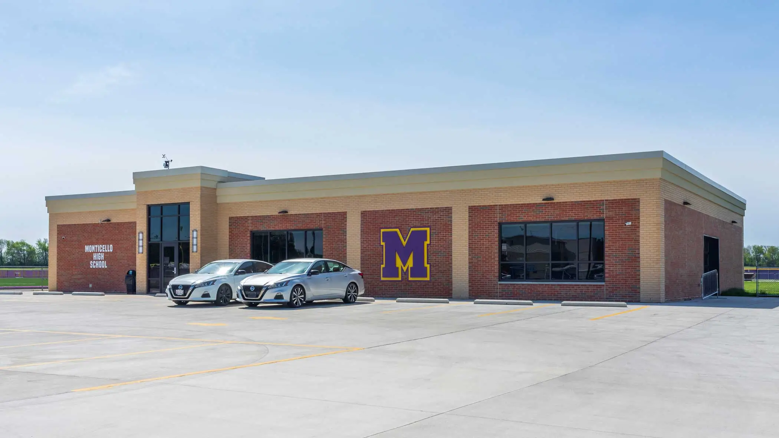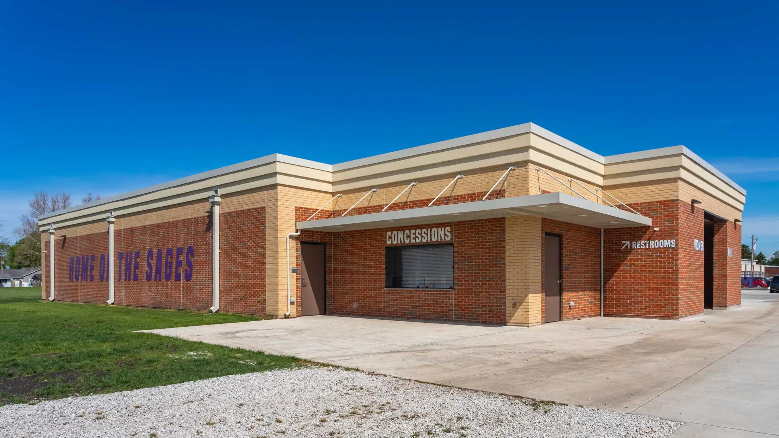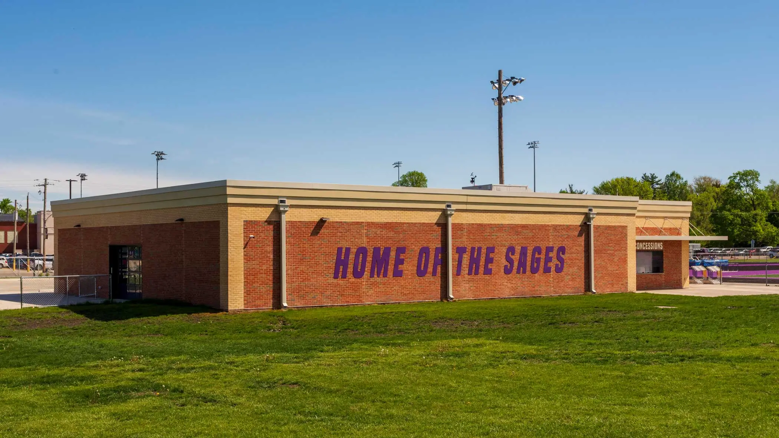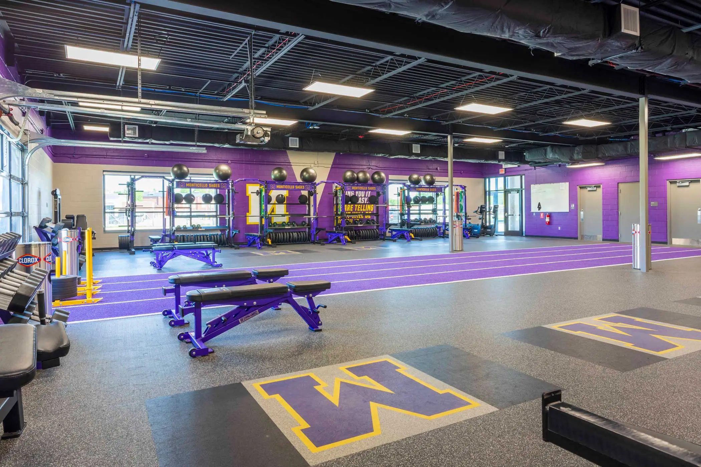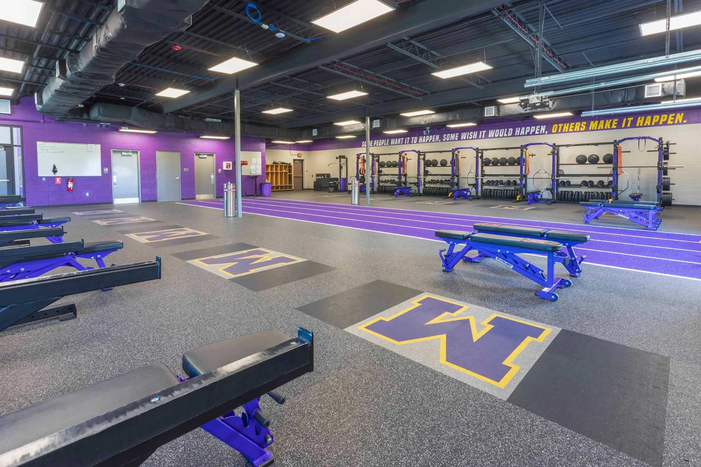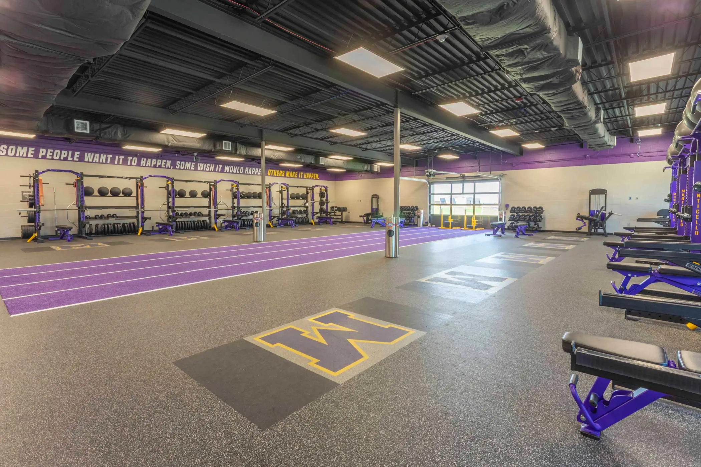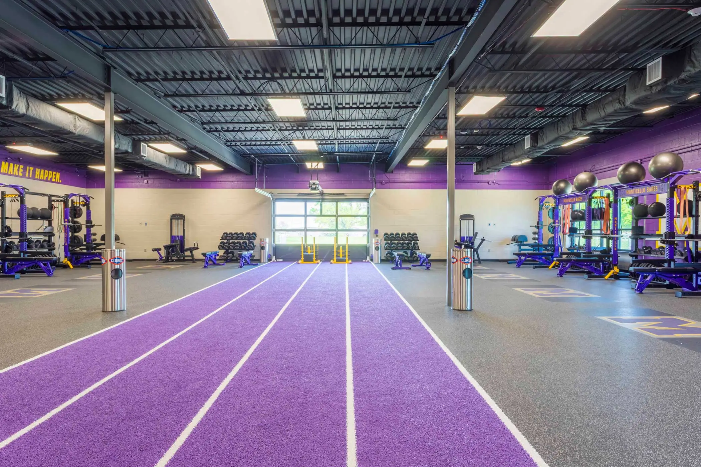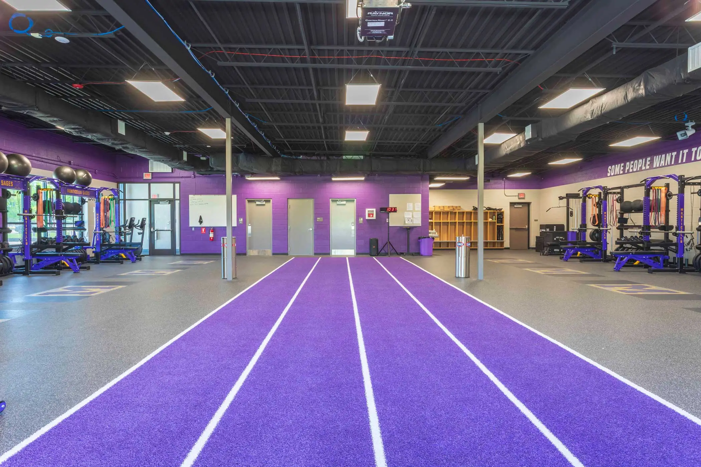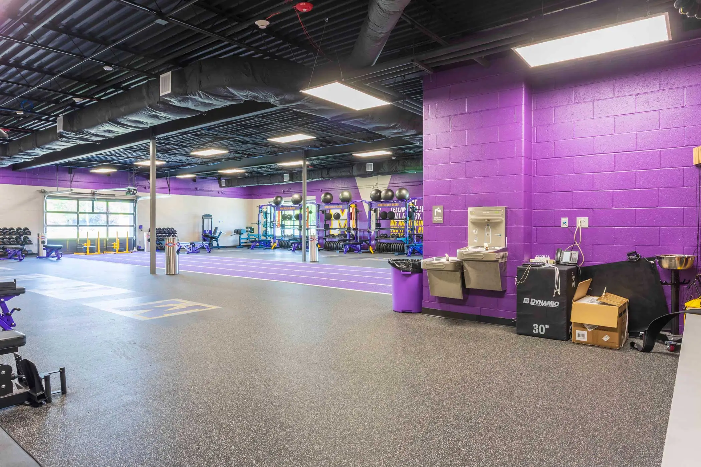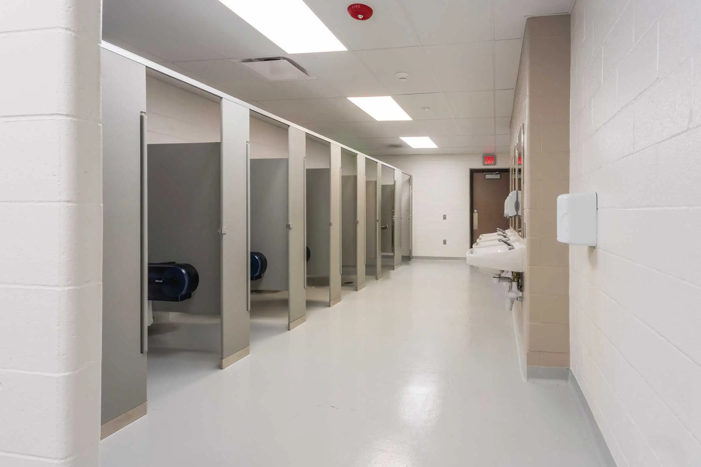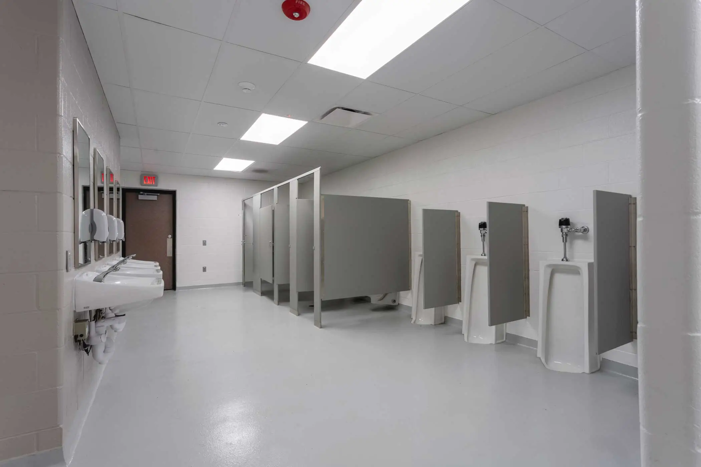Monticello Athletic Facility
Client
Monticello CUSD #25
Location
Monticello, IL
Project Cost
$2.1M
Size
5,850 sq. ft.
Architect
BLDD Architects
Petry-Kuhne worked closely with BLDD Architects to create this new 5,000 square foot athletics facility to house a weight room, public toilets, concessions, as well as a new parking lot. The construction is masonry with a membrane roof, aluminum windows and entrances, rubber athletic flooring, wall graphics, HVAC, and lighting highlighting the interior. This project also included new utilities including site water, gas, electrical, storm sewer, sanitary, and fiber optics.
New landscaping, sidewalks and entrances finish off the exterior making this one of the leading high school athletic facilities in the area.

