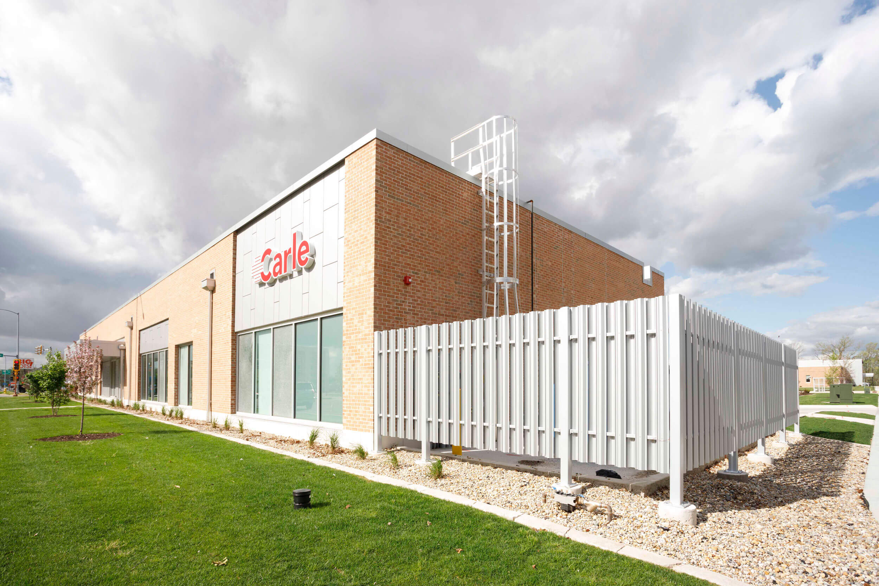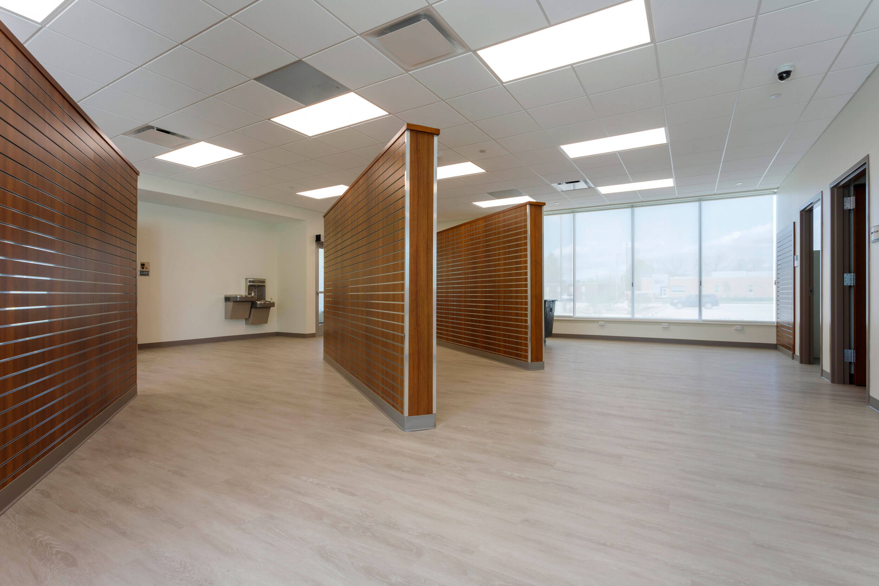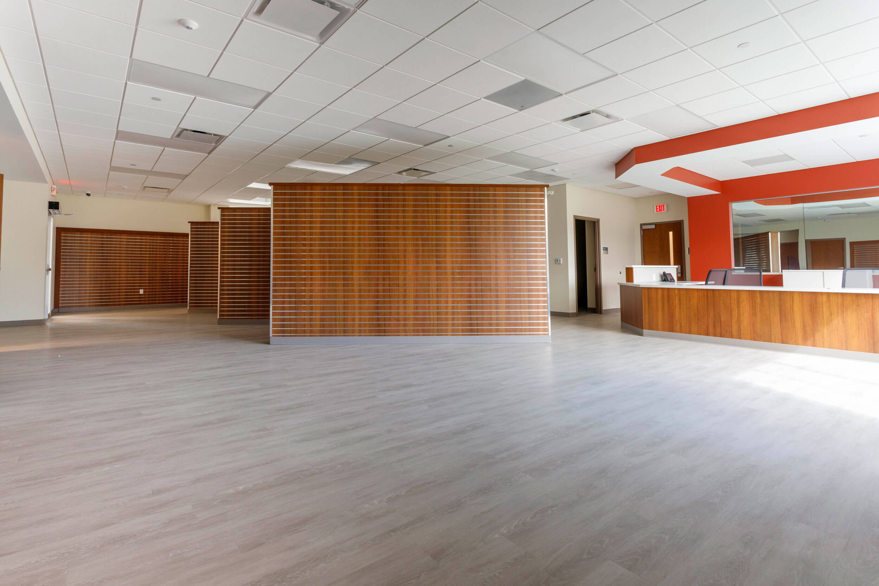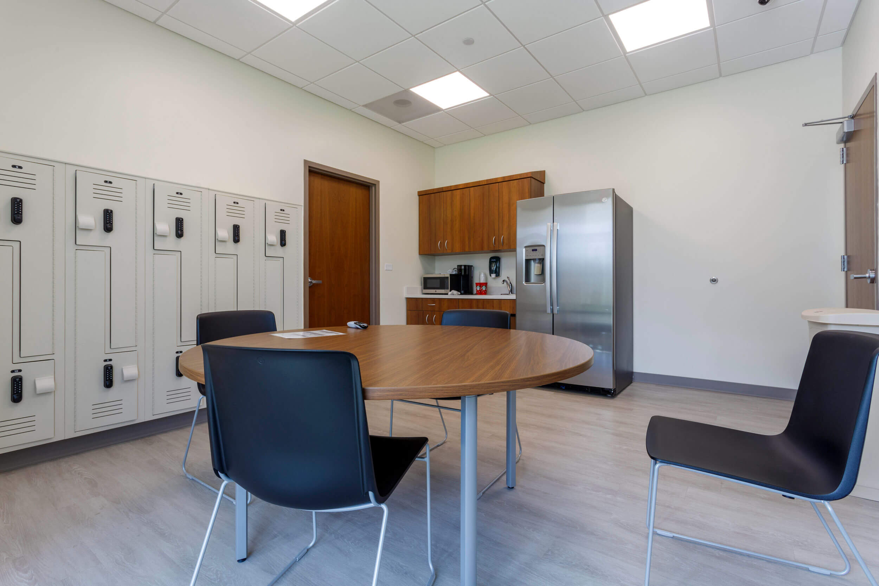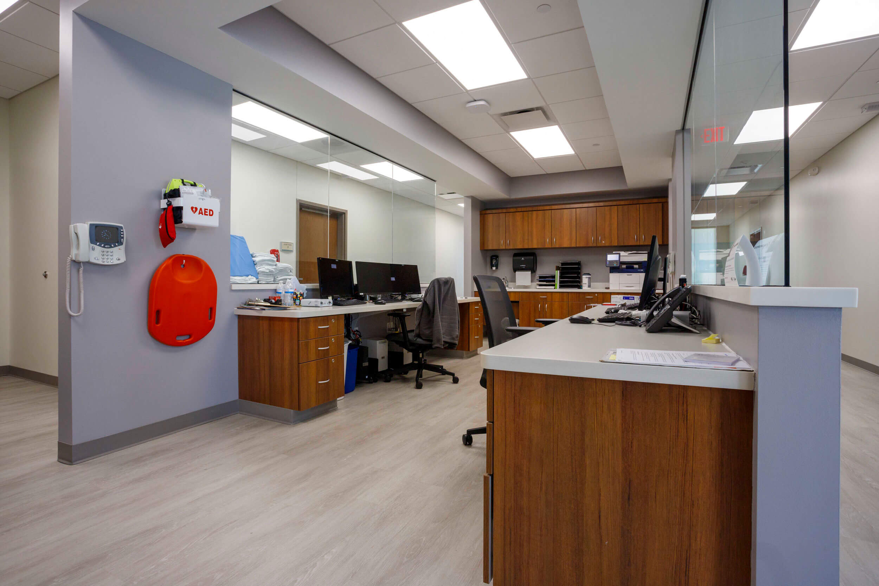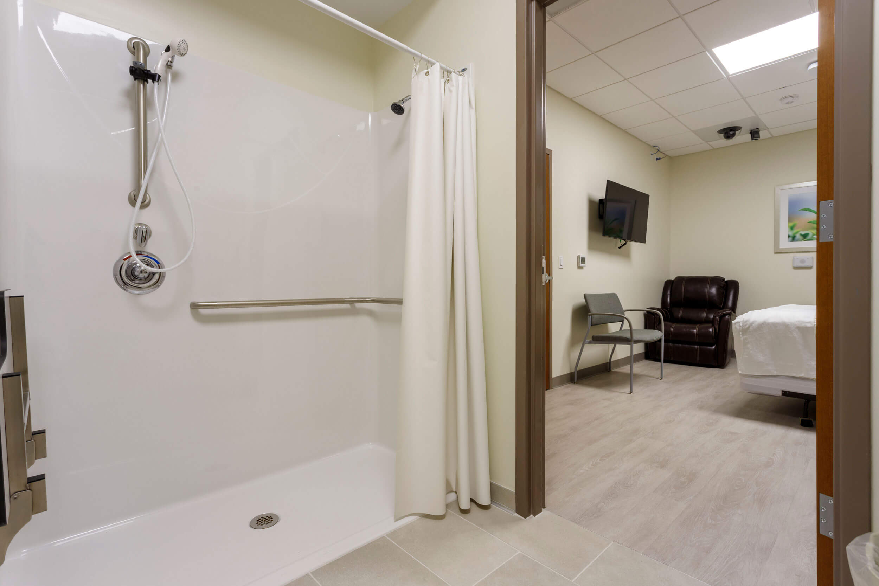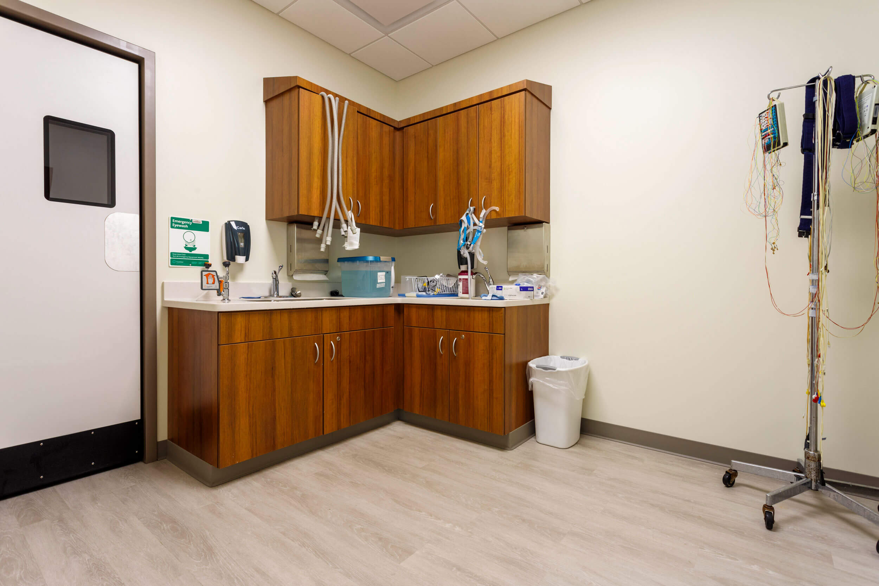CATR CMS & Sleep Lab & Retail Shell Building
Client
Carle Foundation Hospital
Location
Danville, IL
Project Cost
$6M
Size
16,000 sq. ft.
Architect
Kahler Slater
Petry Kuhne was selected to perform Design-Build Services for this 16,000 sq. ft. project consisting of a new CMS Sleep Lab Facility (8,000 sq. ft.), and new Retail Facility (8,000 sq. ft.).
The two new buildings provide leasable tenant space, medical supply retail space, and outpatient sleep study clinic service. Extensive site renovations were also included with new site paving, site utilities, extensive grading, landscaping, and site demolition of existing structures.
Partnering with design-build subcontractors, Kahler Slater Architects, and Carle were critical as this team effort produced a project that was both completed on time and was under the owner’s project budget.
